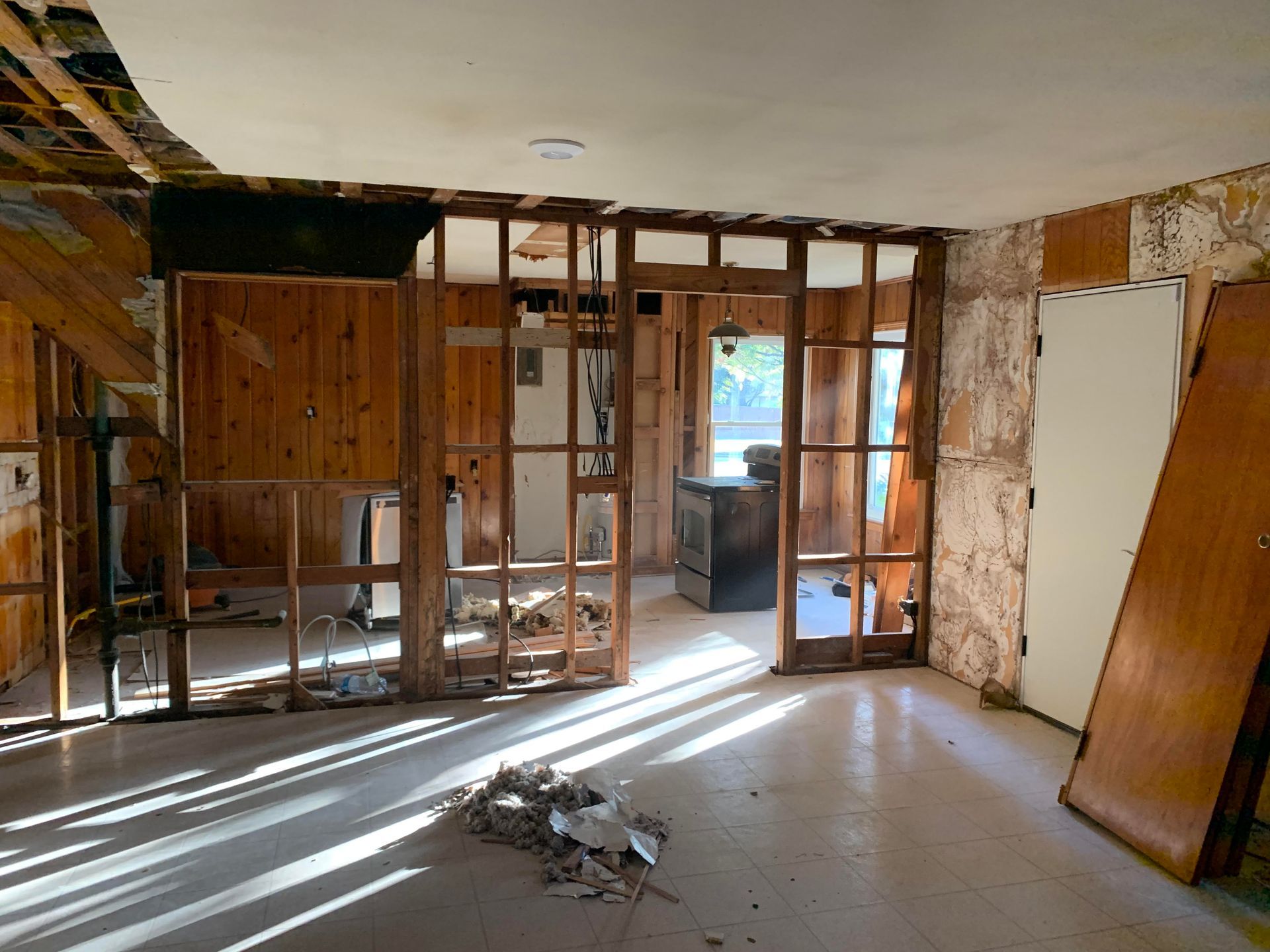Our Process

Stage 1: Buyer Info & Compatibility
Welcome! We’ll start with a phone call to discuss your project goals and get to know your vision for the space. We’ll also send you a questionnaire to gather important details and get a feel for your budget.
Stage 2: First Site Visit
We’ll visit your site to assess the area, discuss your needs and wants in more detail, and answer any questions you may have. This is a collaborative session where we brainstorm ideas and ensure we’re on the same page about the project goals. We'll also gather the full scope of work, walk the project site, note what's around, and be mindful of any special considerations.
Stage 3: Ballpark Estimate
Do you have existing plans? If so, we can provide a more detailed estimate based on your blueprints. If not, we can still give you a ballpark estimate based on the scope and scale of your project during our initial consultation. We'll use Jobtread to create the estimate and deliver it in person, followed by a Jobtread email and daily log to showcase our communication standard.
Stage 4: Detailed Estimate & Design Agreement
After the site visit, we’ll get to work on a detailed estimate tailored to your project. This may take some time depending on the complexity of the remodel. We'll provide a breakdown of costs for materials, labor, permits, and other anticipated expenses to present before the final proposal, helping to avoid mistakes or misunderstandings. If you accept the ballpark estimate, we’ll present the design agreement for your signature and send an invoice for the design phase. Once the mobilization fee is paid, we'll start the design phase.
Stage 5: Design
We’ll reach out to the architect, mechanical, electrical, plumbing, and engineers with the scope of work, site details, pictures, etc. We'll work with you on selections and approvals, gather costs, and put together estimates in Jobtread. We’ll also create a preliminary schedule in Jobtread and generate a detailed proposal.
Stage 6: Proposal Presentation
We’ll present you with a clear and comprehensive proposal outlining the project scope, timeline, and final estimated cost. This gives you the opportunity to review everything in detail and ask any questions before we move forward. If not approved, we'll make any necessary or requested changes. Once approved, we’ll collect a signature on the proposal and send an invoice for 20% of the project cost to cover ordering materials and securing subcontractors' time.
Stage 7: Approval & Moving Forward
- Once you’ve approved the proposal, we’ll finalize all the details, you make the first down payment and we secure any necessary permits.
- A formal contract is attached to the final proposal for your approval to ensure clear communication and expectations throughout the construction process.
Stage 8: In-Person Review and Final Touches
- We’ll meet again to discuss the project timeline in more detail, answer any last-minute questions, and address any concerns you may have.
- This is your opportunity to feel confident and prepared for the construction phase.
Throughout the process, we’ll maintain open communication, keeping you informed of progress and any potential changes. Our goal is to build trust and deliver a high-quality commercial or residential space that meets your needs and exceeds your expectations.
